
Small Garden Project, Sale
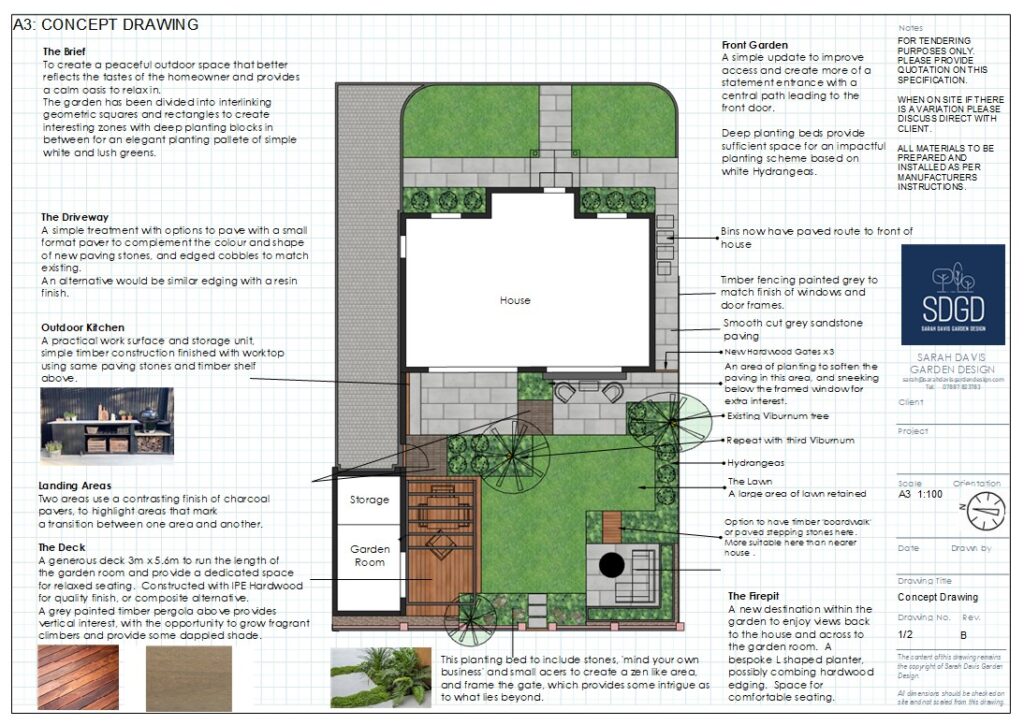
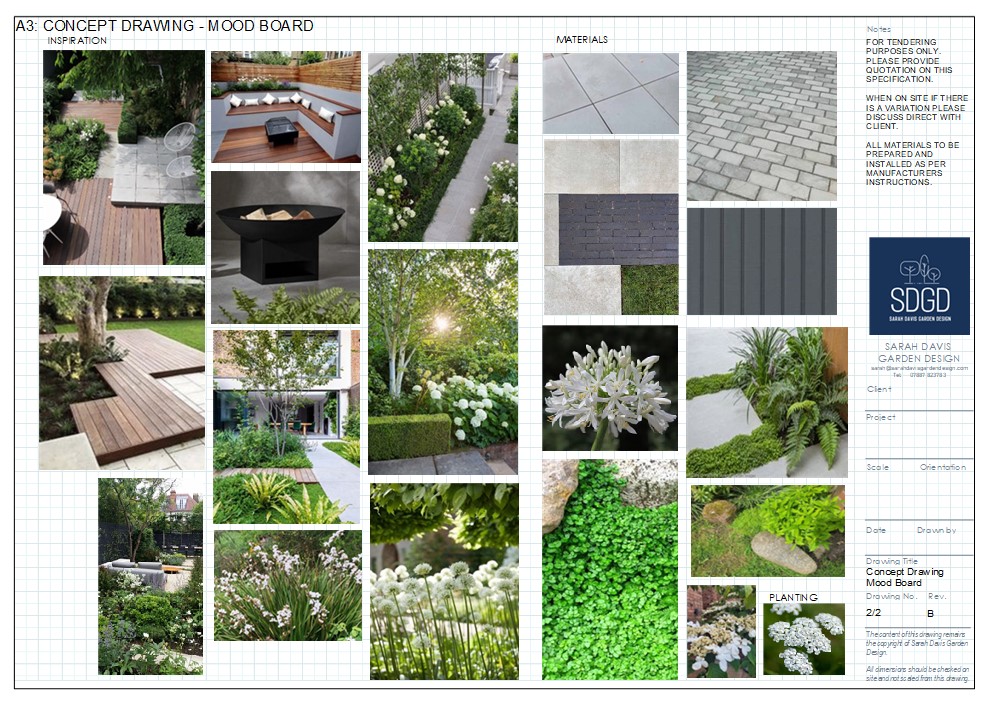
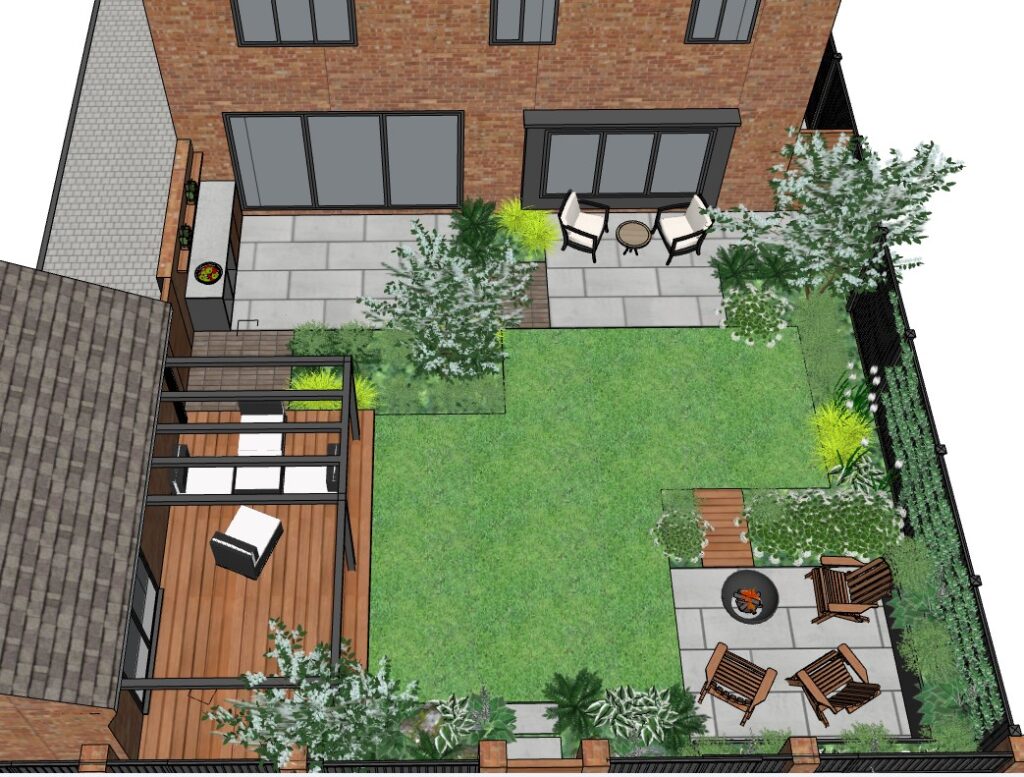
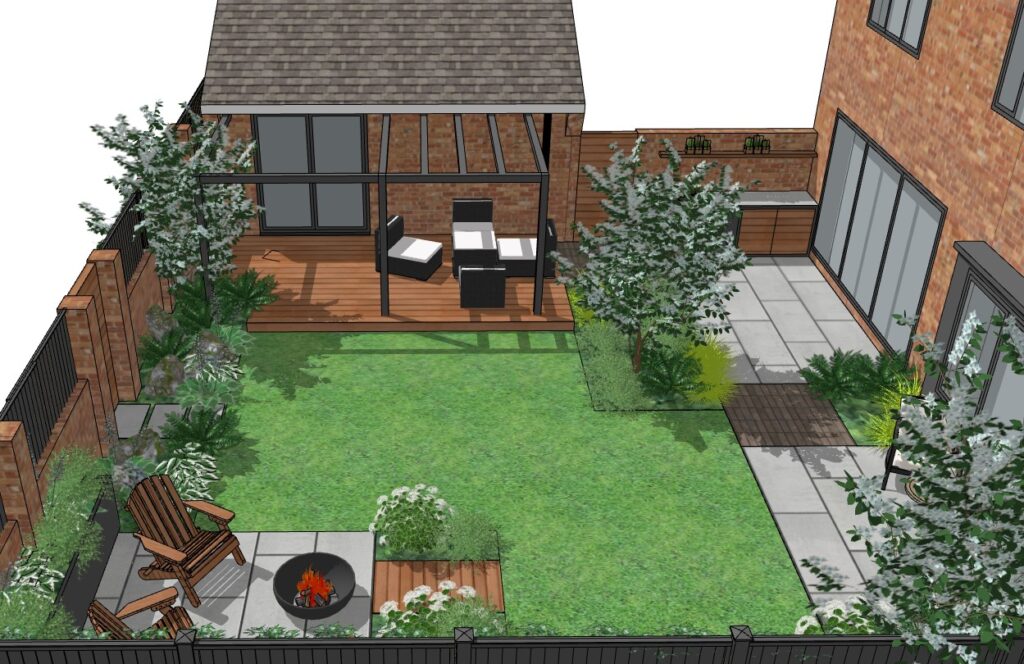
The existing garden was very simple and lacking the wow factor. The new garden design introduces new seating areas outside the garden room and a dedicated area for the existing fire pit. Quality materials of sawn sandstone paving combined with clay paver details and hardwood decking elevates the space. Perfectly finished with an elegant planting scheme of simple green and white.
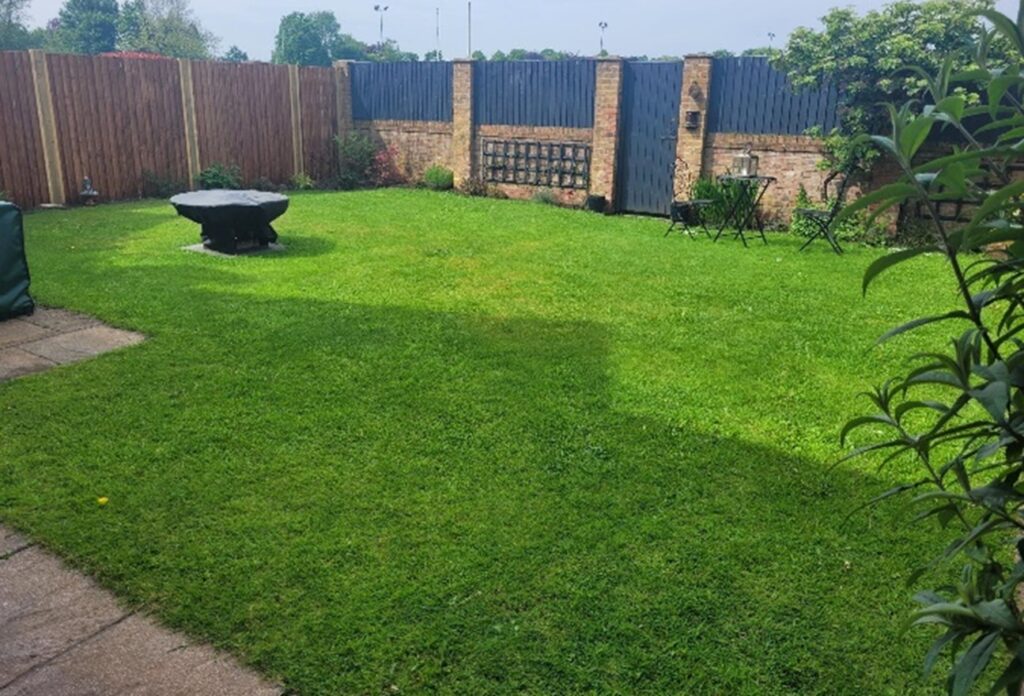
The concept drawing details the proposed new layout of the garden, with the mood board and 3D images helping to bring those ideas to life. All these elements make part of the Garden Design package.
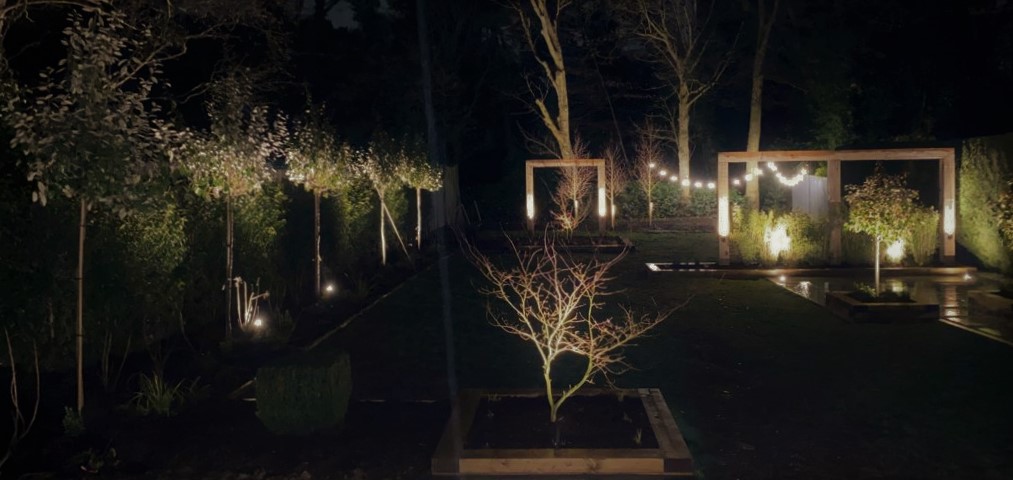
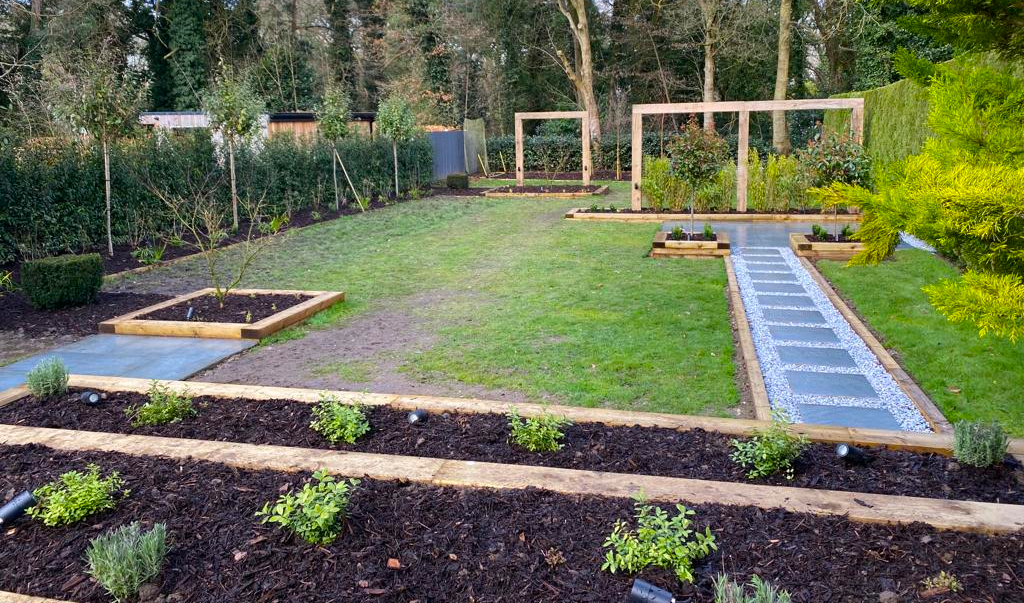
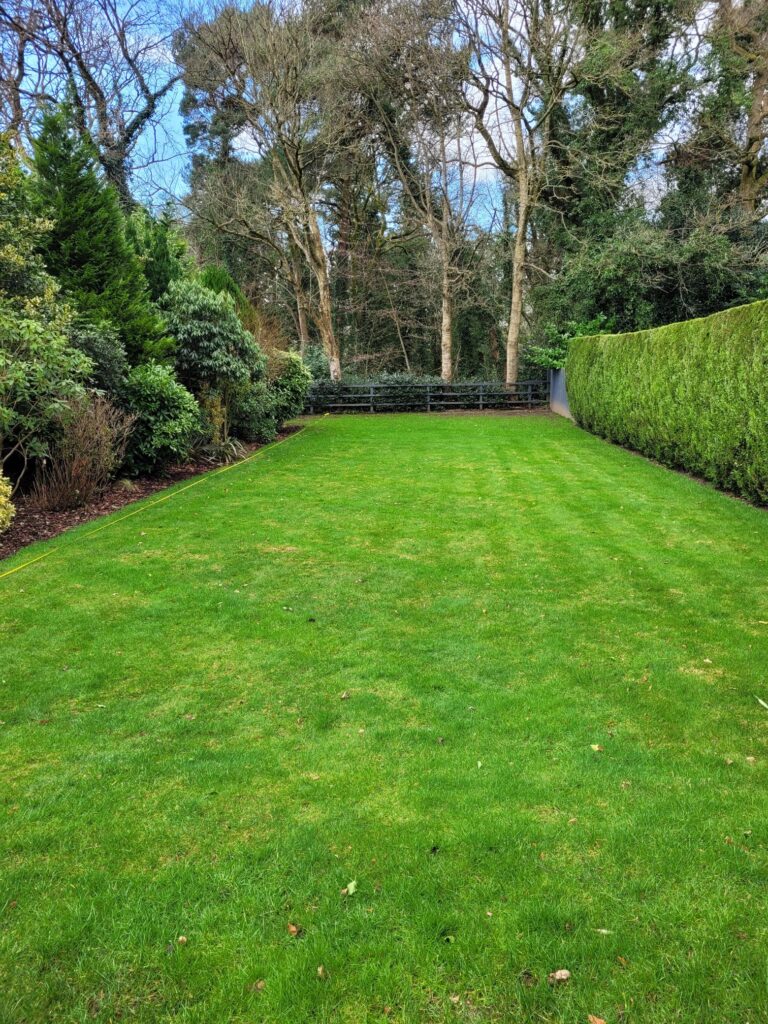
Large Family Garden, Bramhall
A lovely large garden with lots of potential to add interest and break up the large expanse of lawn. An additional relaxed seating area has been created in an area that benefits from the sun, and additional planting areas that cross the garden to give the illusion of width, and vertical structure in the form of timber arches and a selection of newly planted trees.
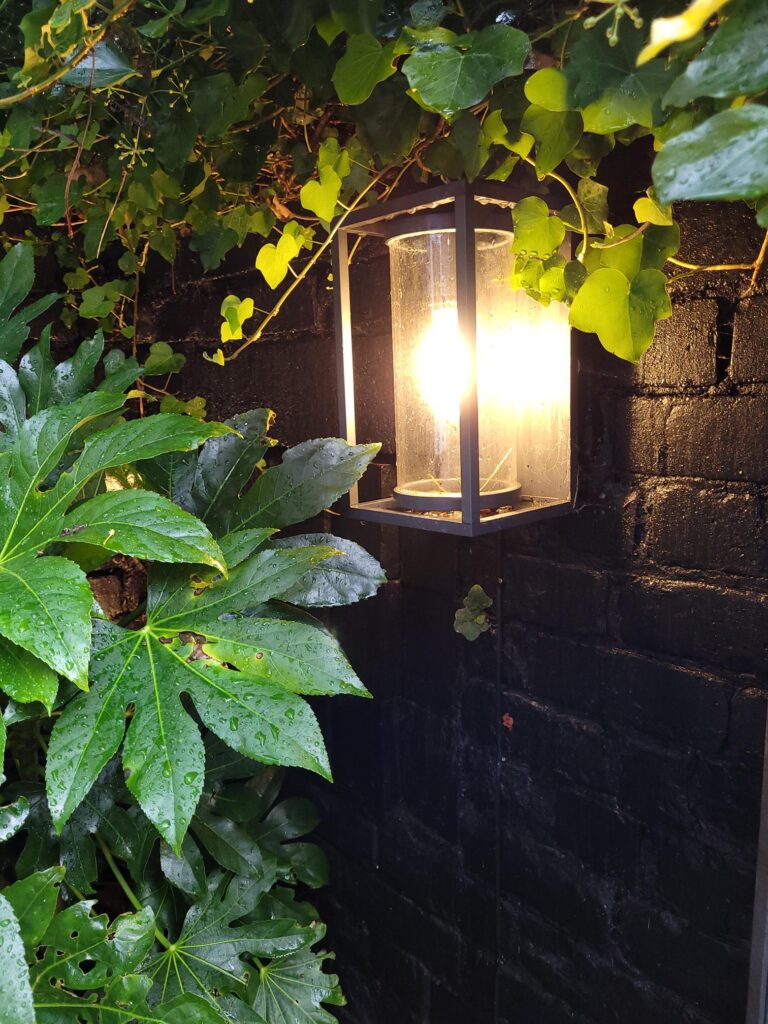
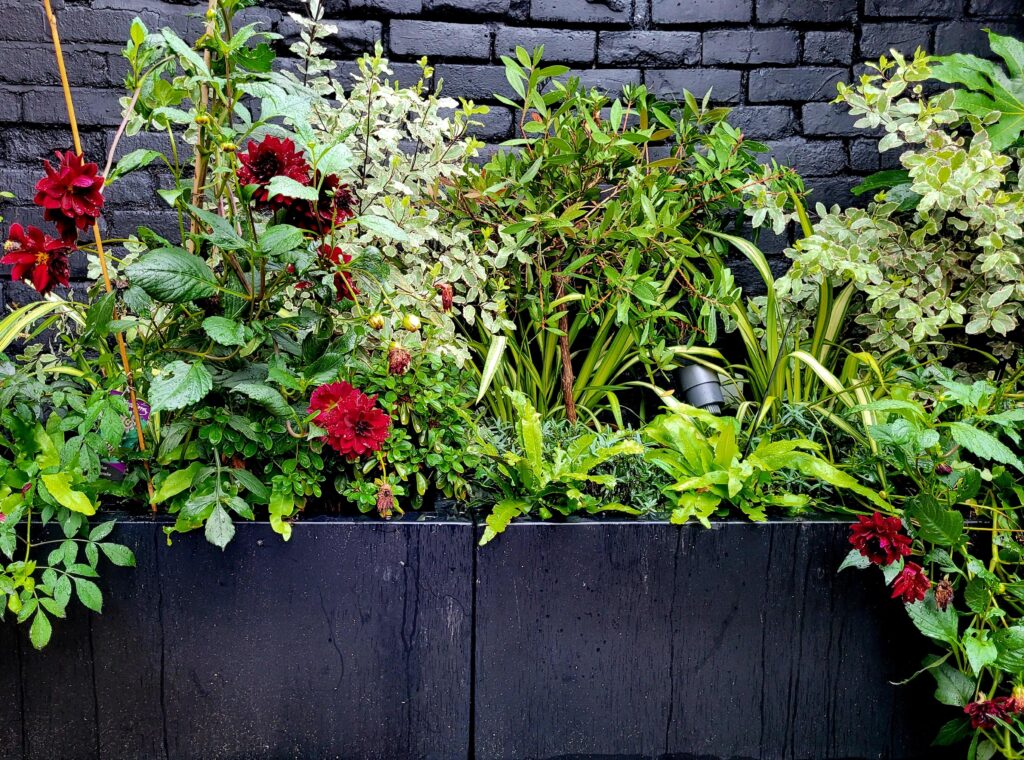
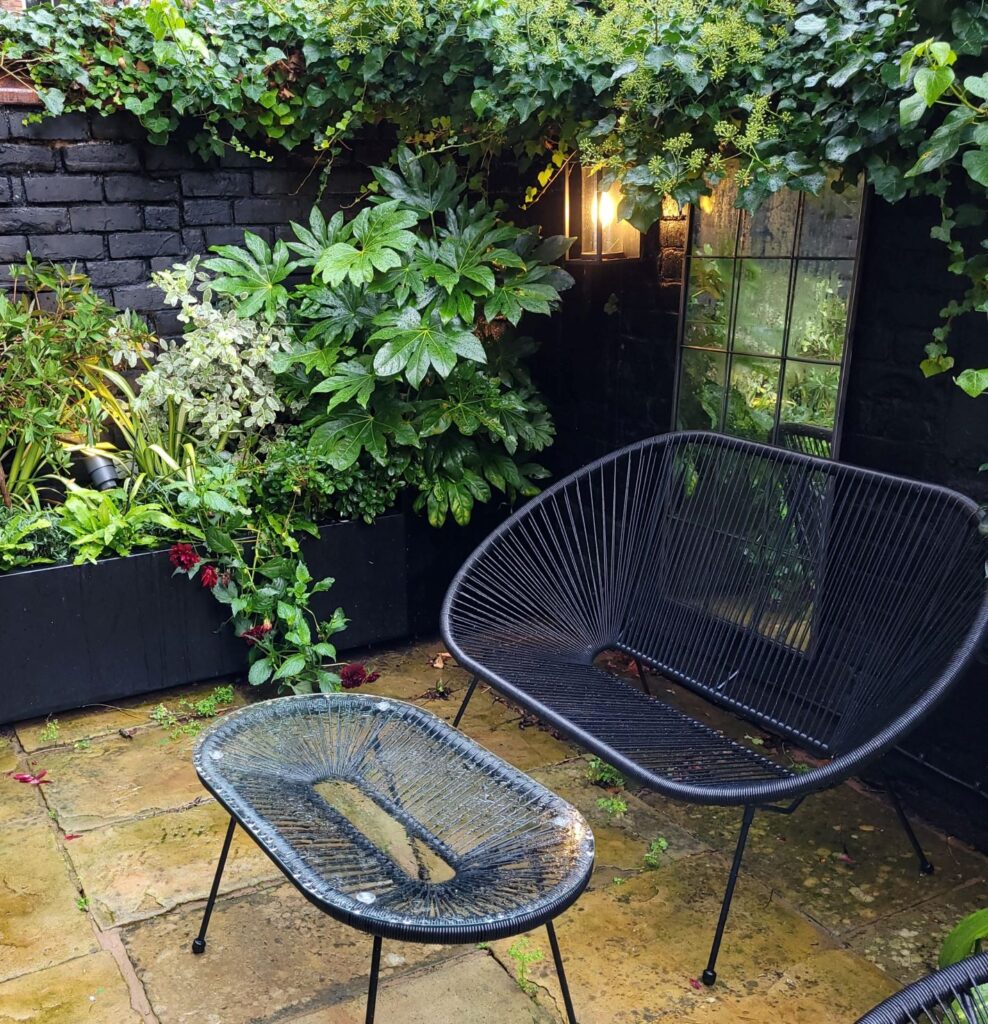
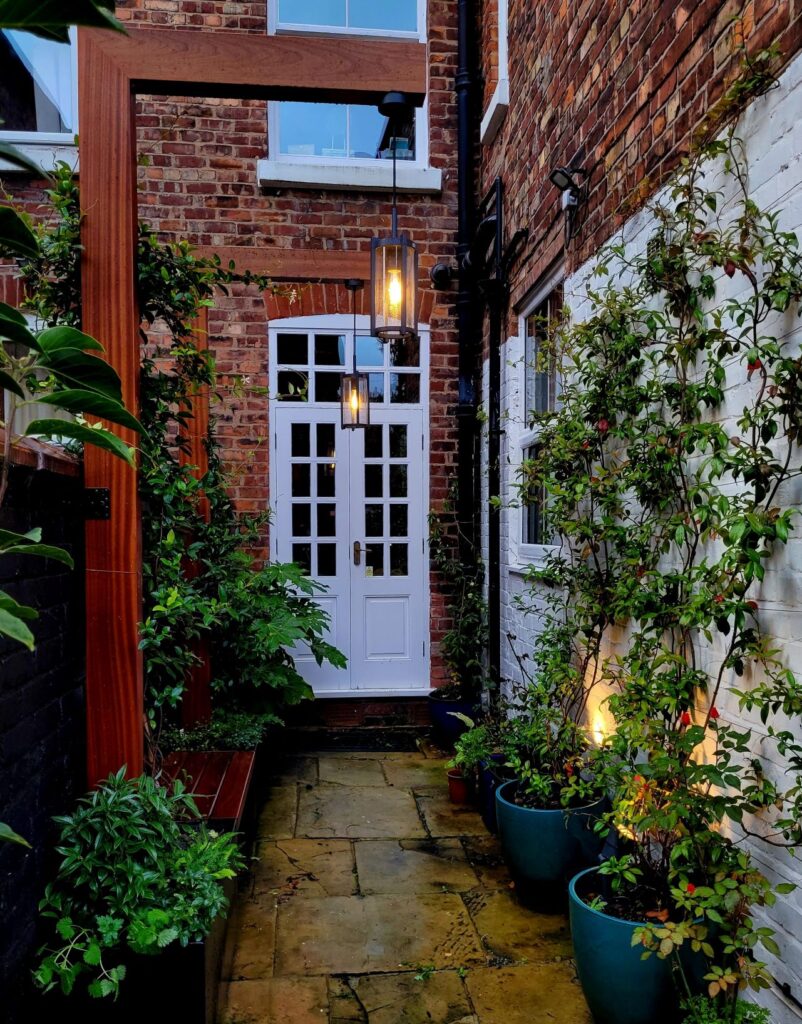
PAINT IT BLACK A bold design for a traditional back yard in Didsbury, creating a real sense of drama and place. The painted black walls are a perfect backdrop to lush green planting punctuated with jewel coloured flowers. The bespoke planters and bench make the best use of every inch of this compact space and lift the planting level to give a sense of being enveloped within the foliage. The elegant lighting scheme ensures the garden can be enjoyed well in the the evening.
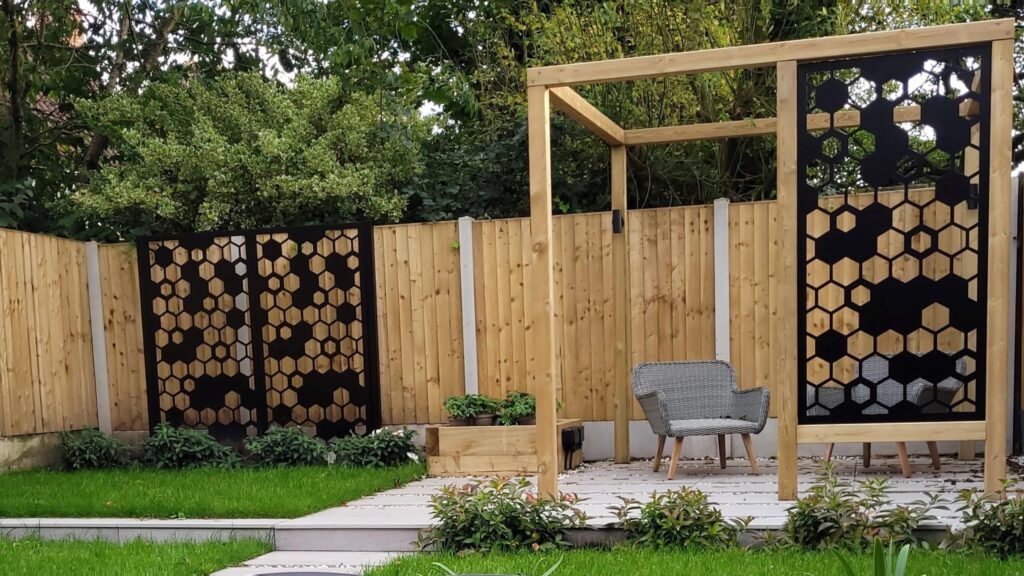
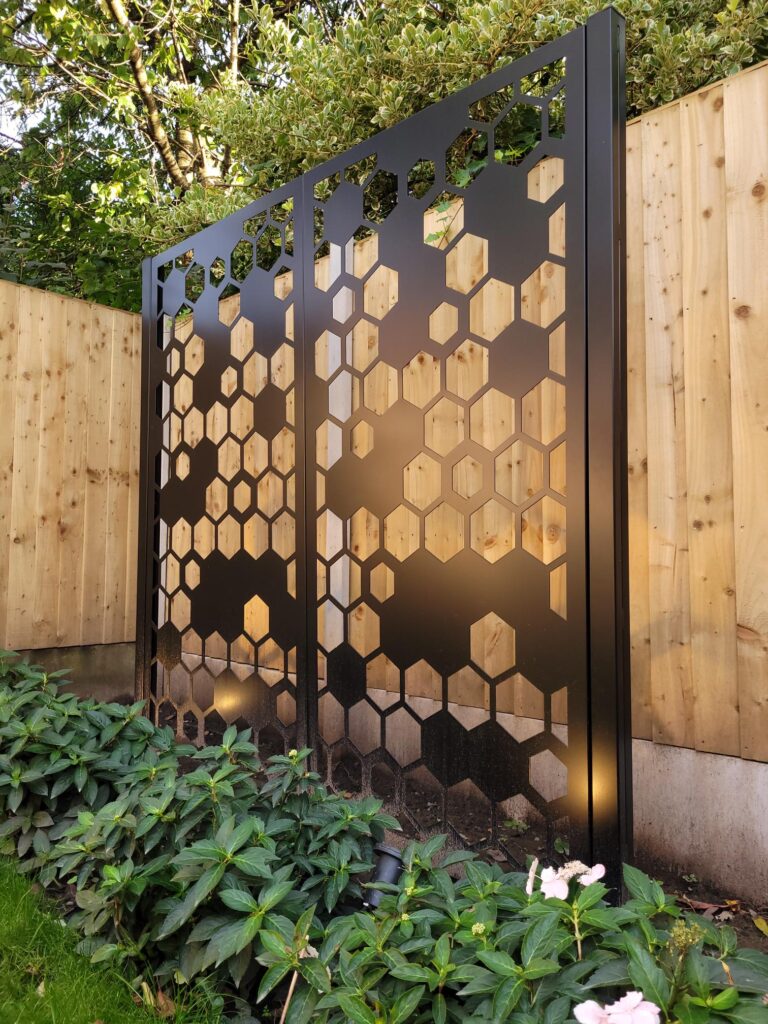
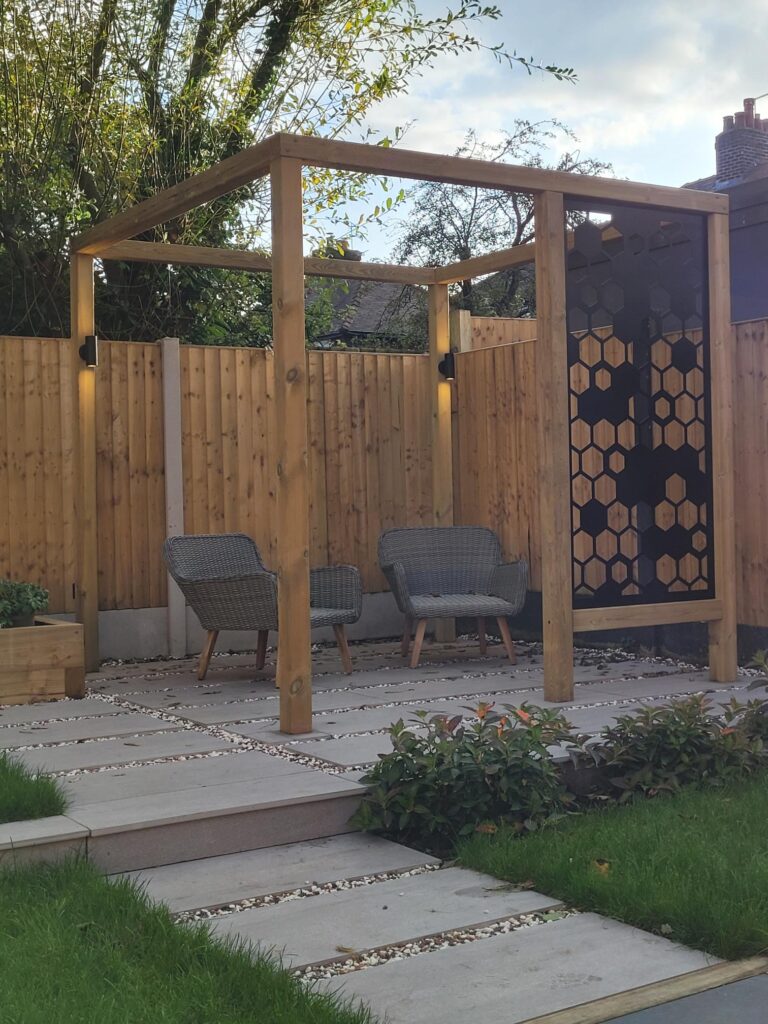
THE HONEYCOMB GARDEN Our lovely client was looking for a peaceful space to relax in and a garden to enjoy with friends. The previously sloped lawn was split into two levels to make a more usable space in this small garden. A new path and relaxed seating area laid with pale porcelain to contrast with existing paved area. Simple planting beds planted with compact hydrangeas for an elegant and low-maintenance scheme. For the real wow factor, decorative steel panels have been incorporated into the bespoke pergola and screen that can be lit up at night and enjoyed well into the evening.
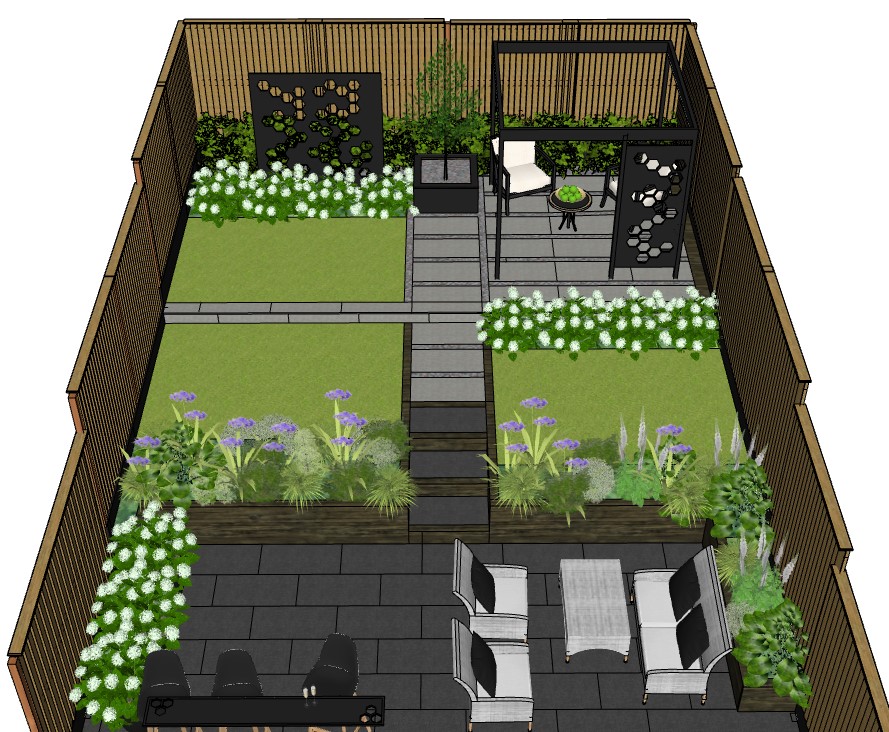
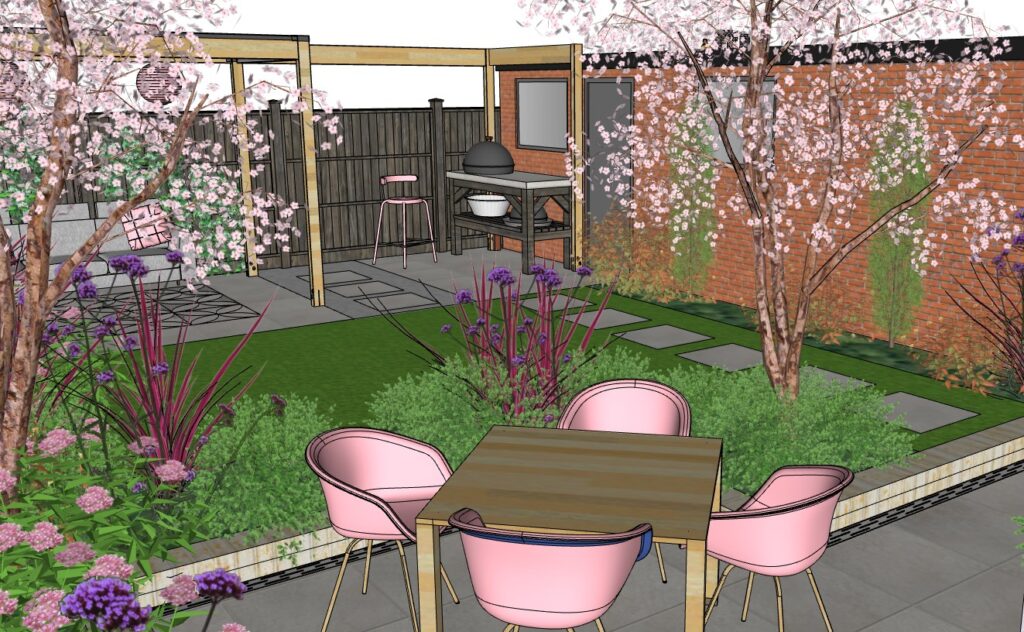
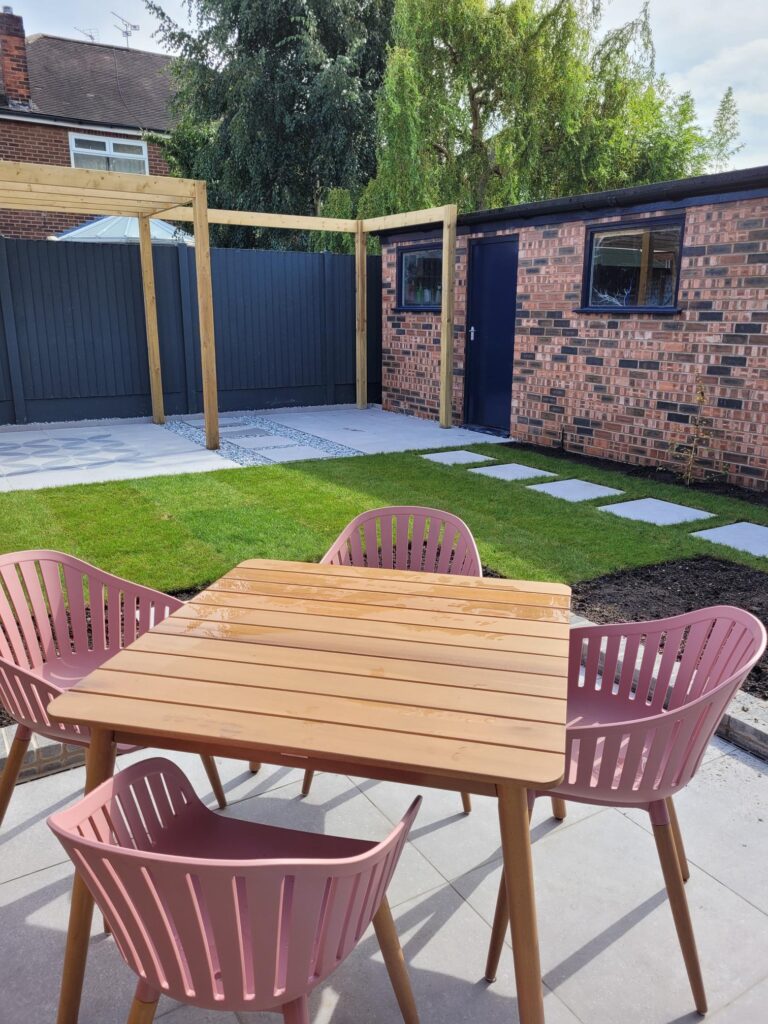
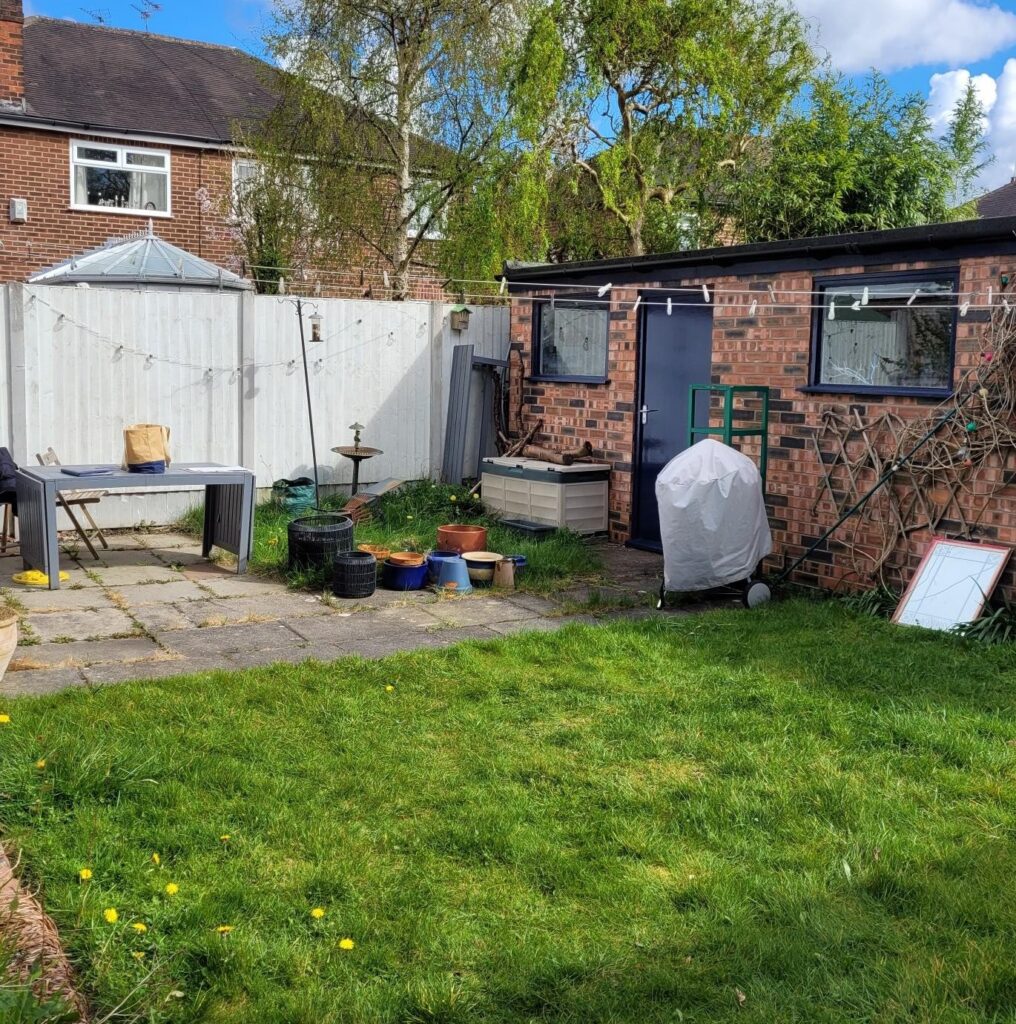
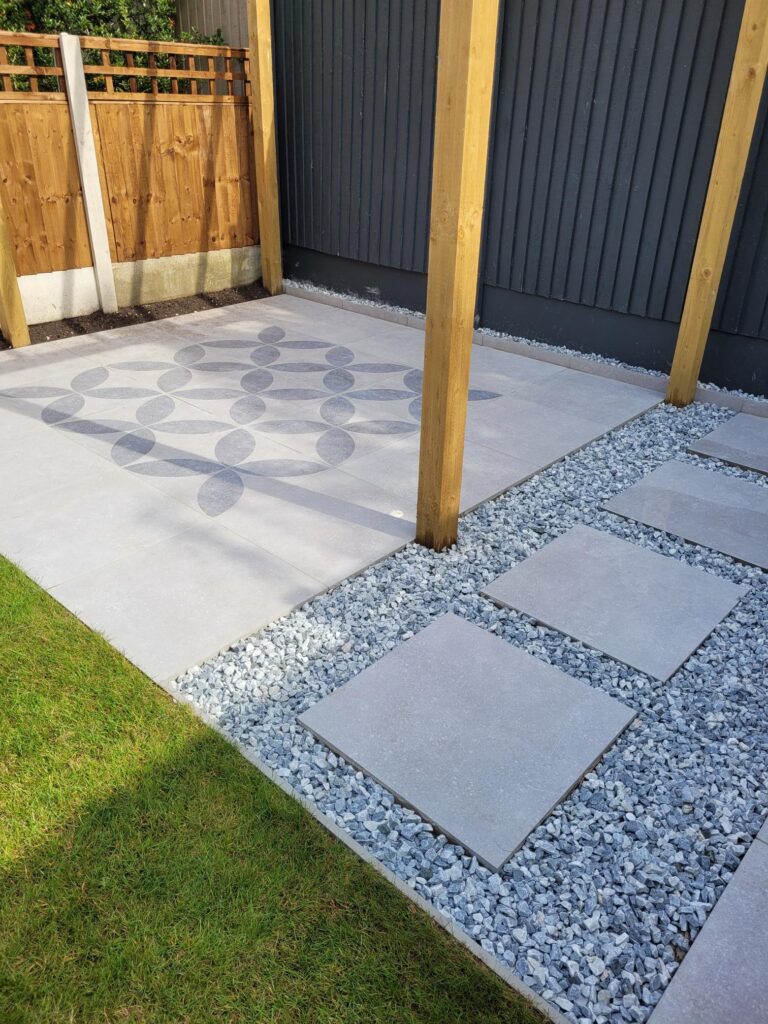
The Sorbet Garden
A lovely design for a small back garden, that incorporates two seating areas, one close to the house and a second below the pergola, that includes a stylish decorative ‘rug’ feature within the porcelain tiles.
Next step planting. In addition to the Garden Design, I have provided the client with a bespoke planting plan that incorporates lots of fresh, sorbet toned blooms, and beautiful feature blossom trees.
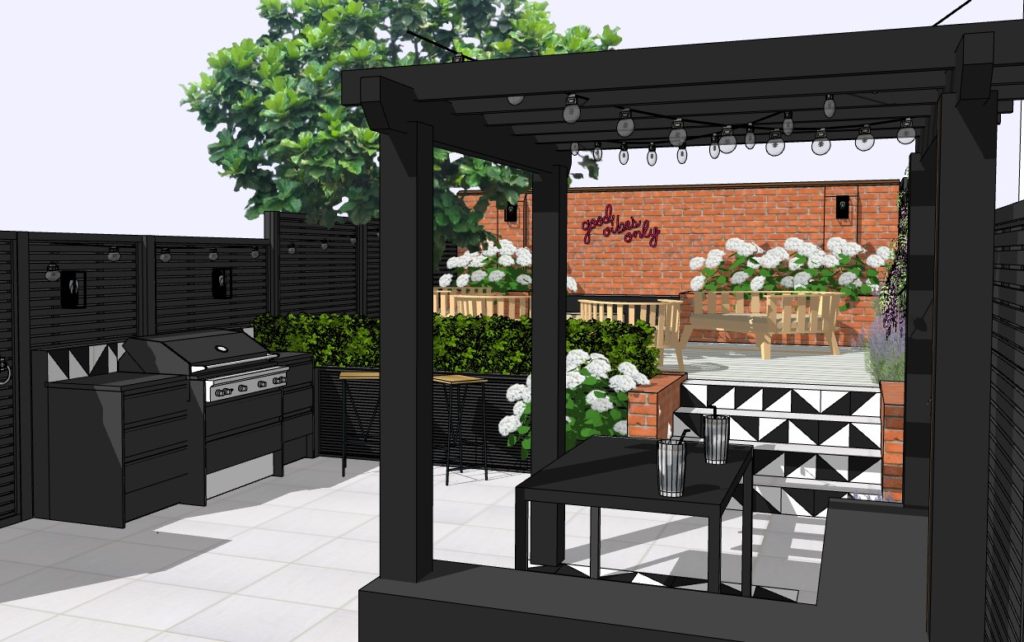
Some fun features within this contemporary courtyard in Heaton Mersey.
Split over two levels, the lower terrace is dedicated to dining with existing pergola and seating complimented by new outdoor kitchen/BBQ area, incorporating decorative tiles that are repeated in the step risers and a ‘rug’ effect area below the dining table.
The upper level is all about relaxing, with comfortable seating, ambient lighting and fragrant planting – good vibes only!
‘Absolutely blown away by the design – we love it!!!!’
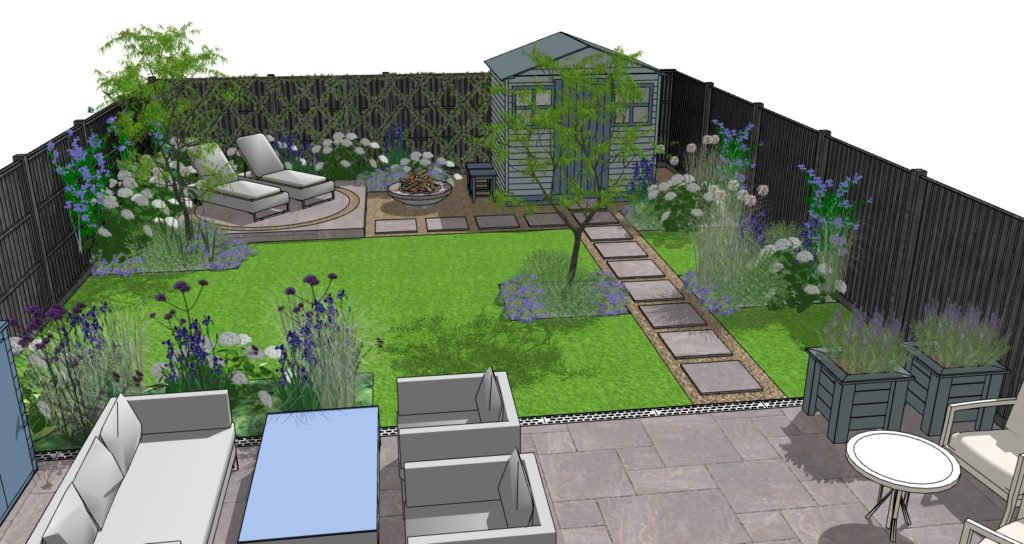
The Blue Garden
A small back garden has been reinvigorated with an additional patio positioned to the rear of the space to benefit from the last of the evening sun in this south facing garden.
Planting beds have been positioned across the space to provide some depth to the views from the house and larger patio .
Feature trees and ethereal planting, to include tall perennials and grasses in a limited pallet of blues, purples and white provide an elegant and calming scheme.
This design had been signed off and is due to be built in Autumn 2022.
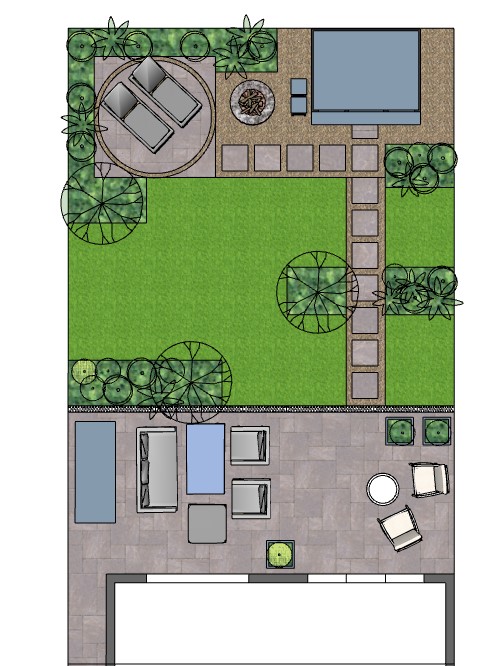
Contemporary Didsbury Garden
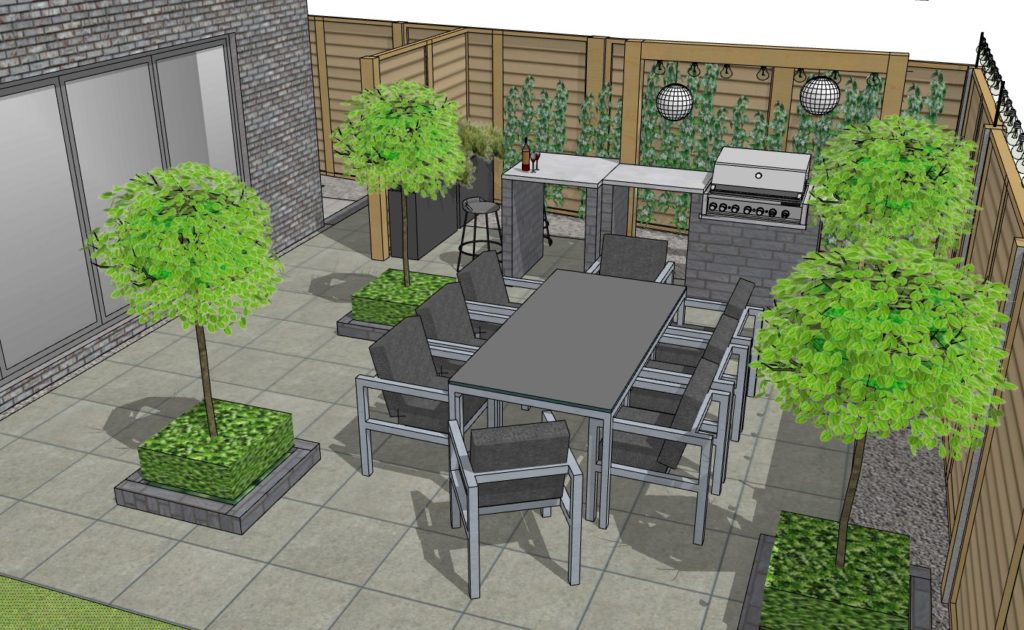
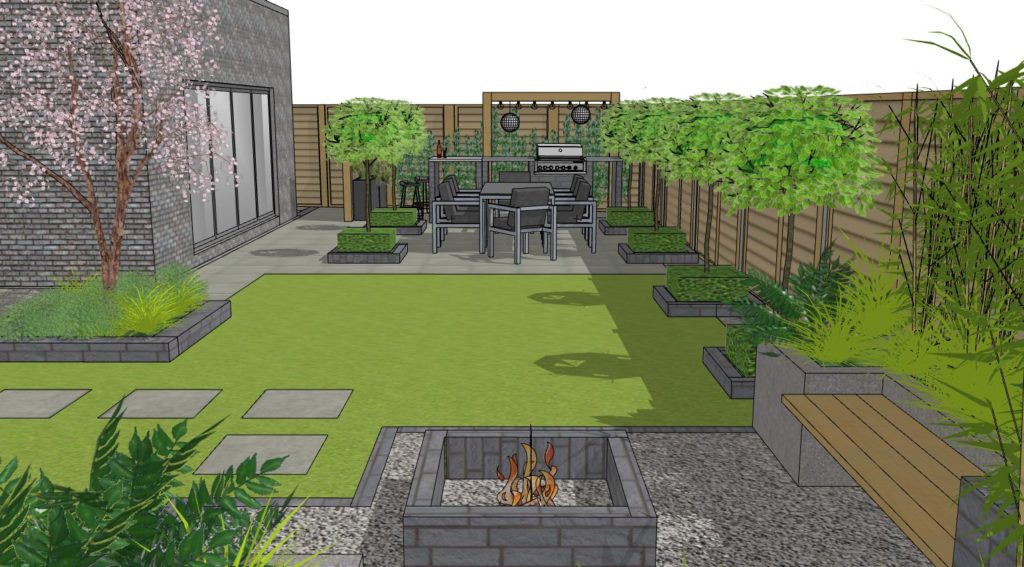
The concept design for a stunning modern home, creating a sociable outdoor space including a large dining terrace with cooking space and an outdoor bar area. Other zones have been created for morning coffee in the sun, and a relaxed seating area with a fire pit to take them in to the evening. Planting softens the space, but is limited to square pockets to maintain the clean lines of this contemporary space.
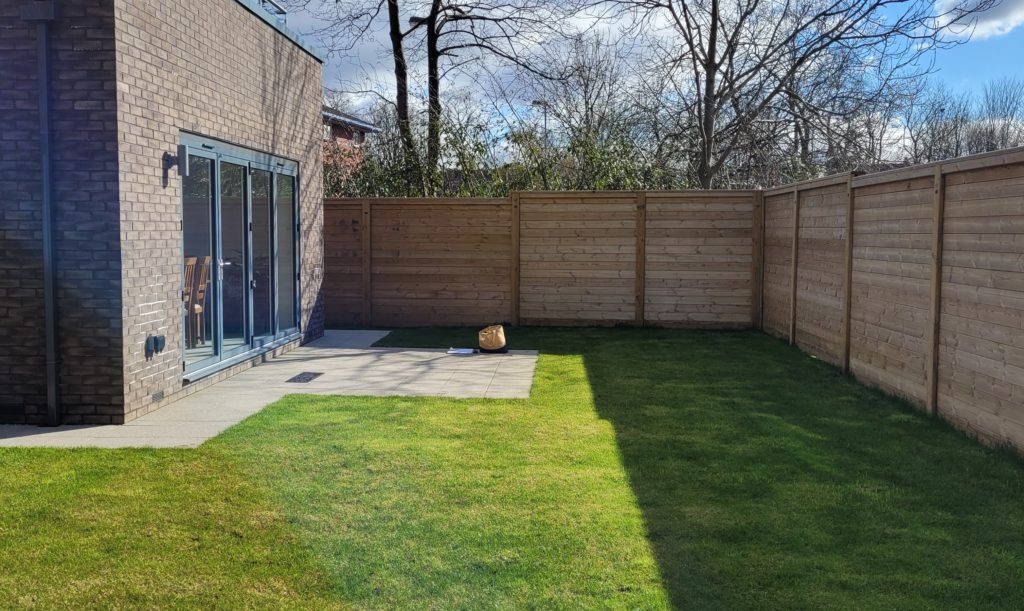
From concept to reality….
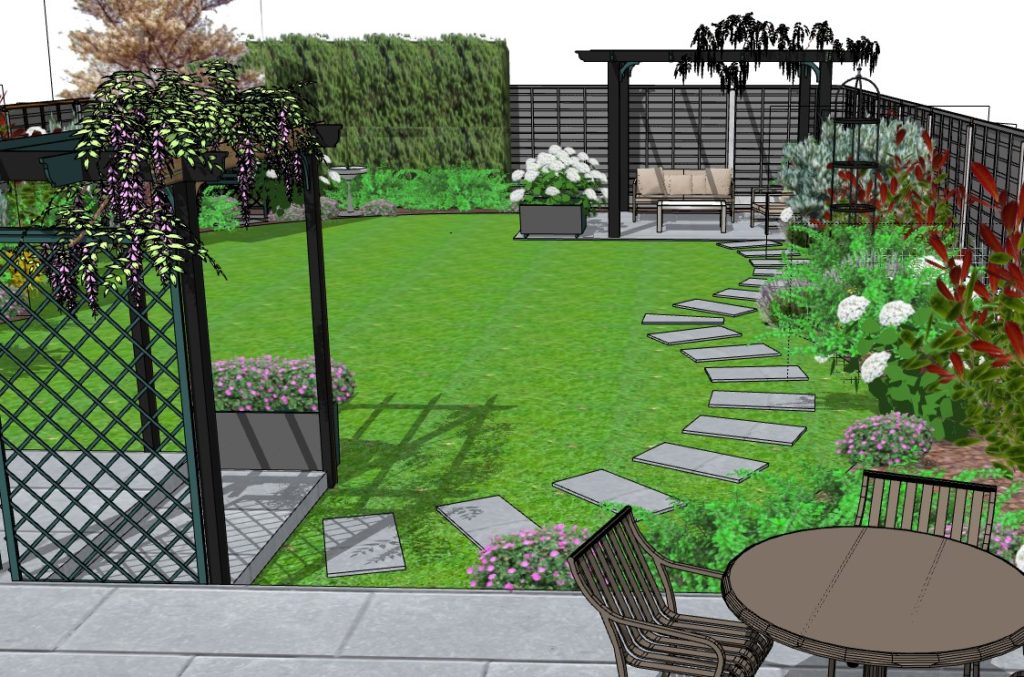
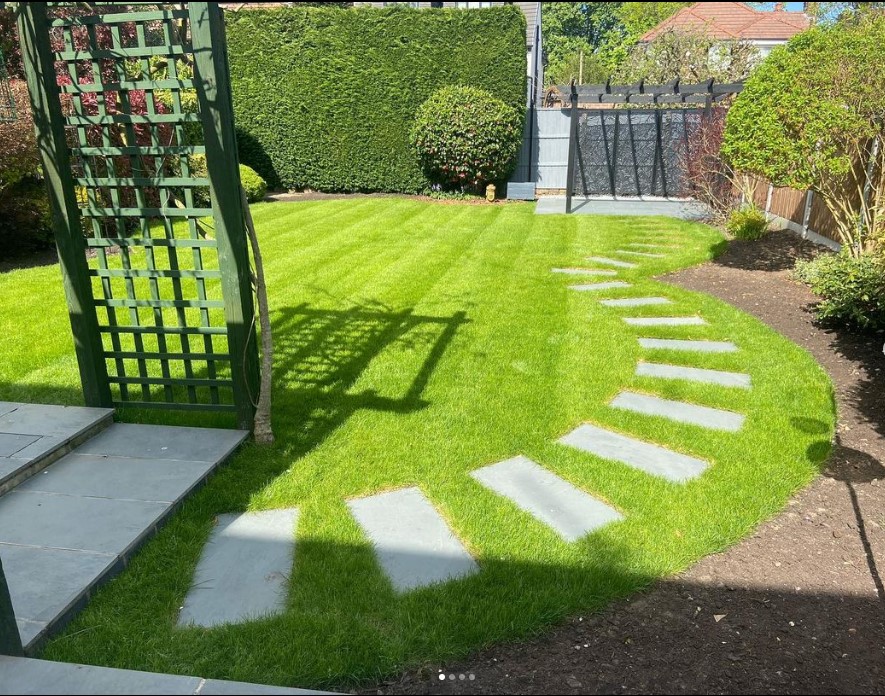
A few small changes to this established garden has given it a new lease of life, providing visual interest and a new seating area within the space. Planting planned for Spring 2022.
The New Build
A concept design for a fantastic new build property. The striking architecture of the house is reflected in the new layout of the garden. Smaller, more intimate areas have been created by dividing up the space, creating dedicated areas for morning coffee and yoga.
A large decked area has been positioned to catch the most of the sun and provides a great spot for socialising.
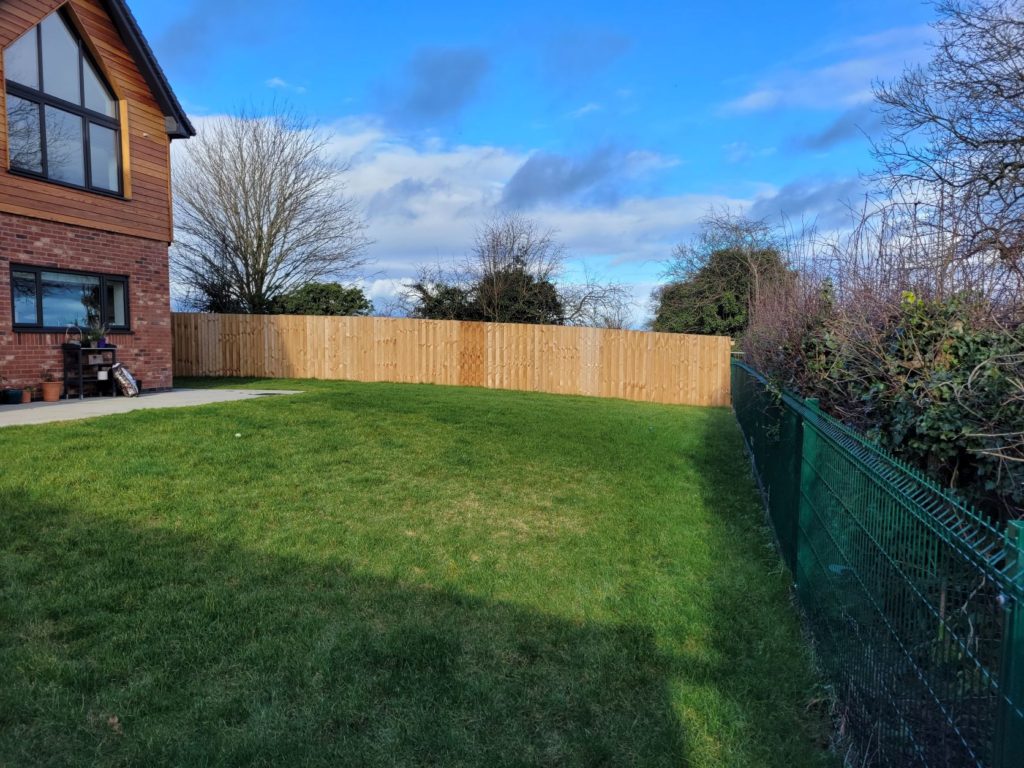
”Thank you for your hard work on this, it’s really exciting to see the plans in full”
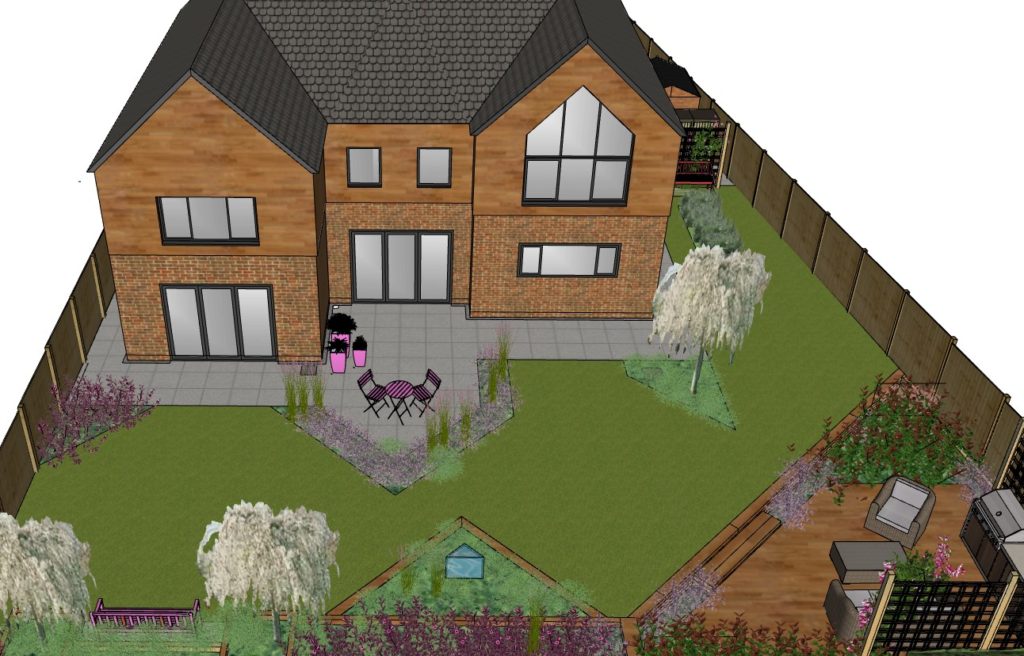
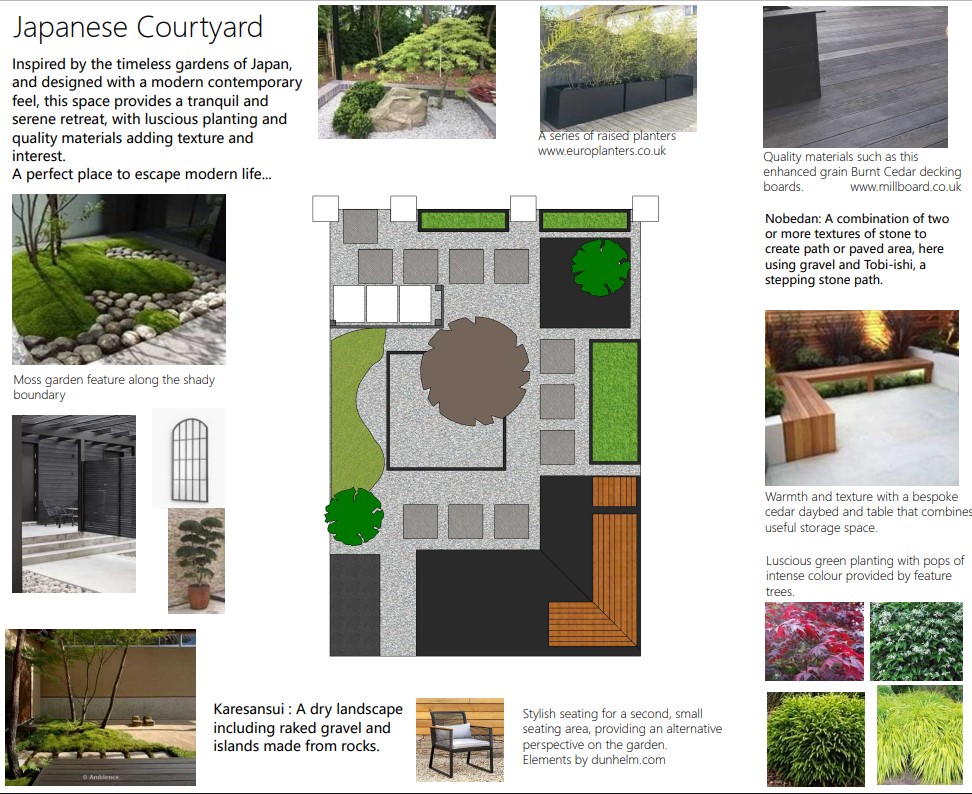
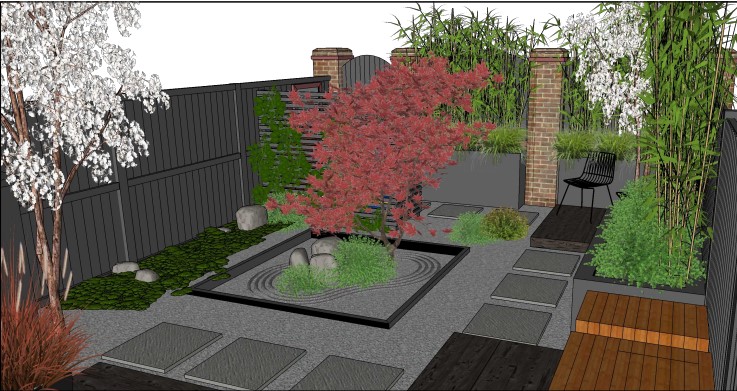
”The design is awesome! You’ve really tuned in to what I want. Thank you!”
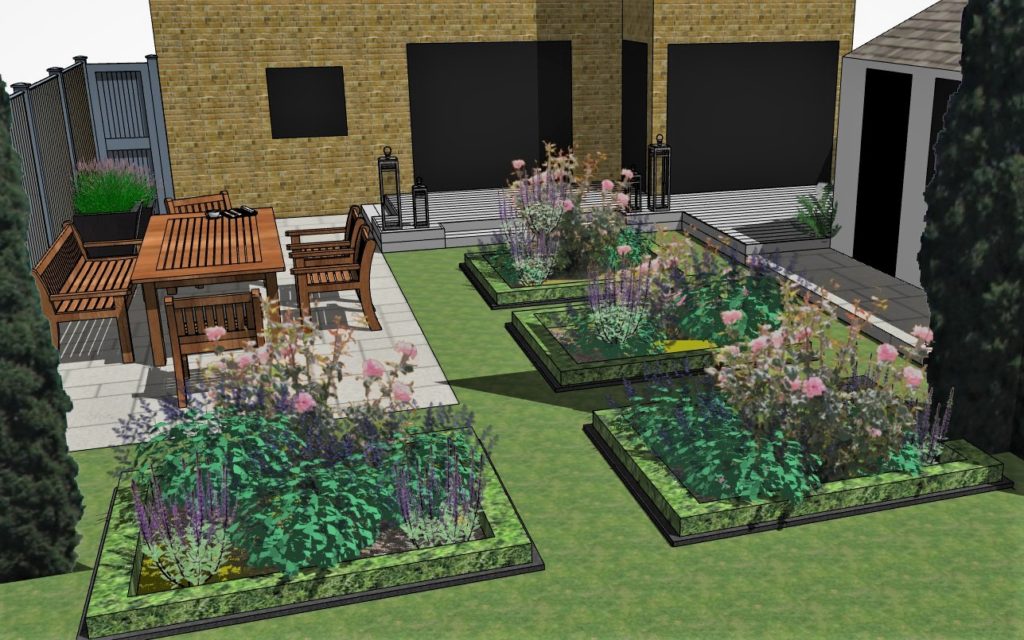
The Parterre
Quite a formal ‘Parterre’, which simply means an arrangement of flower beds, created as part of a larger plan for a lovely client in Cheadle. Set out directly aligned with the large patio doors to provide a beautiful, layered view from the rear of the house and next to a new large family dining space. Here, the client wanted the soft, romantic planting of a traditional country cottage garden, whilst not creating too much workload in terms of maintenance. By containing the planting in the space of four modest sized planting beds, and replicating the planting across them all this can be achieved. Low hedging around each creates a neat boundary and sharp edges to the lawn.
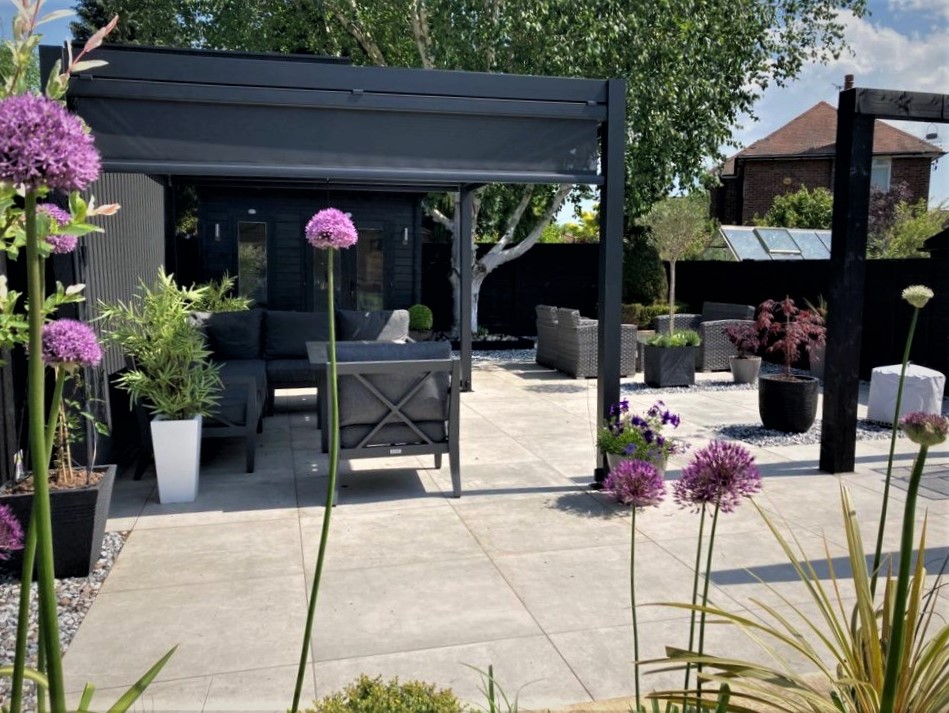
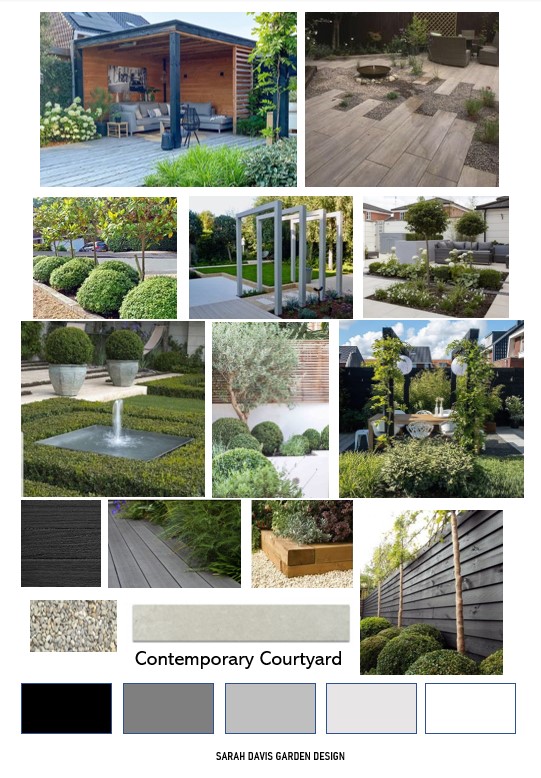
The Contemporary Courtyard:
To create an extensive sociable area at the end of a long garden, with areas for dining, relaxed seating and teen hangout.
Simple, uncluttered and contemporary.
Materials in the limited monochrome pallet offsets the lush green planting of formal clipped evergreen hedging in oversized planters, softened with the elegant silhouettes of allium and verbena.
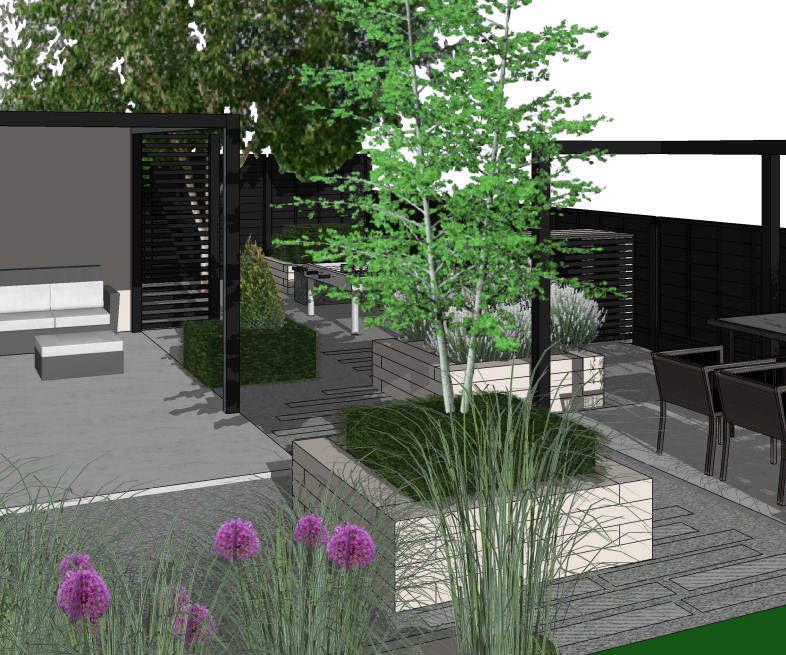
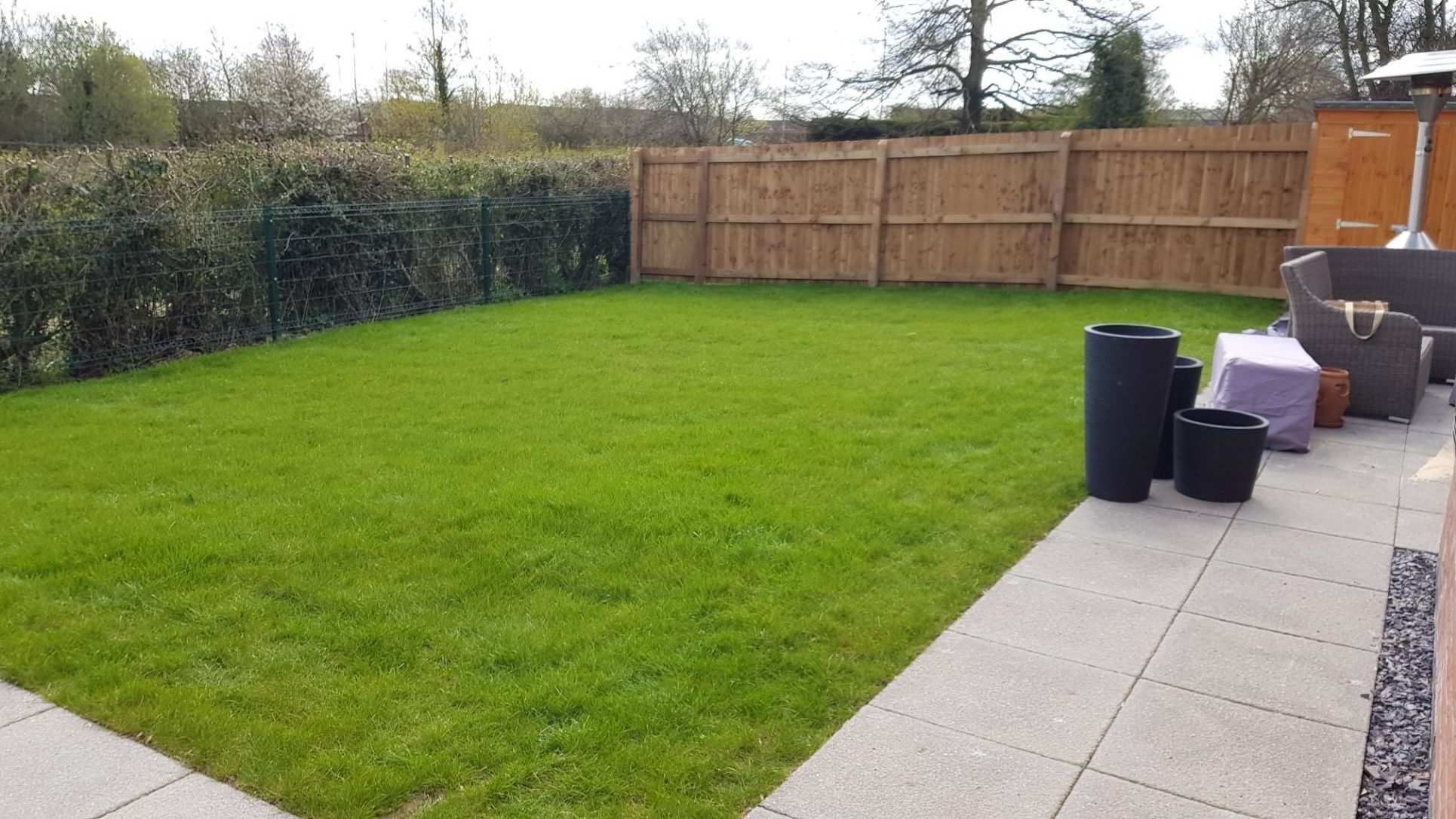
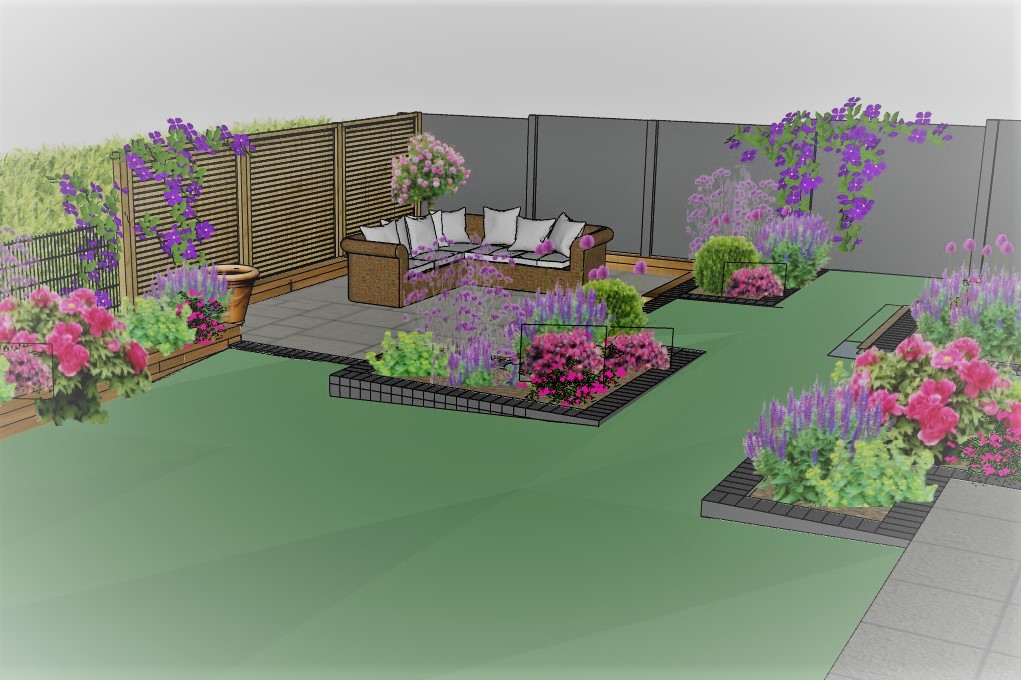
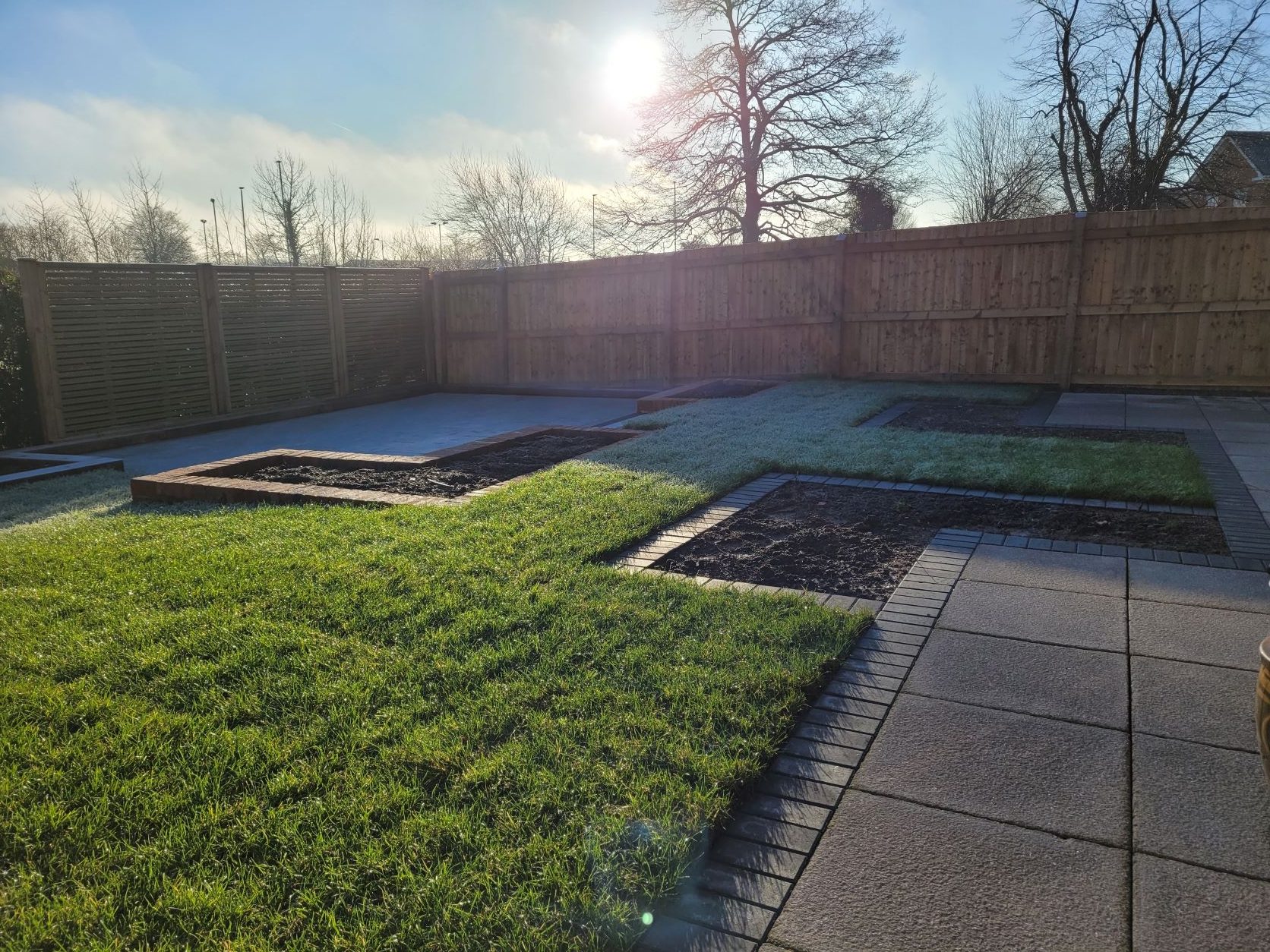
The Blank Canvas
The garden of a new build home in Nantwich was in need of an injection of character. A retired couple, they were looking for a generous sociable patio area and to enjoy beautiful planting, but on a manageable scale.
Here, we’ve reconfigured the existing paving around the house to accommodate planting beds to bring the inside and outside spaces closed together, but leaving sufficient room for a G & T spot, that catches the late afternoon sun. The planting beds have been designed to be not too large but placed throughout the garden for maximum impact and to encourage circulation around the whole space. The large patio is slightly sunken, and backed with stylish slat fence panels to create a greater sense of privacy from the neighbouring footpath.
Now ready for the injection of vibrant cottage garden style planting in spring 2022.
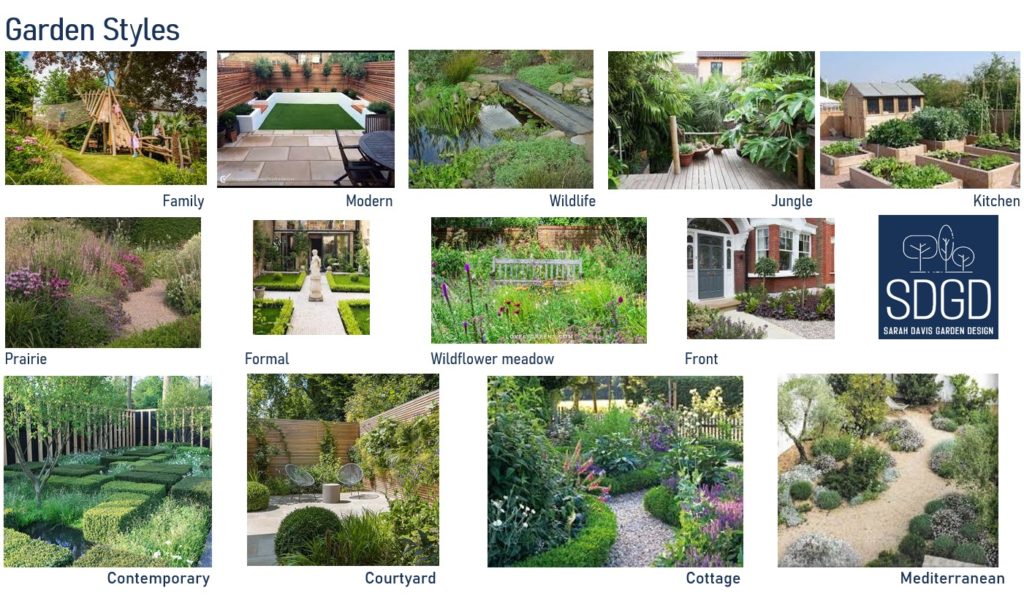
Monochromatic Garden with Outdoor Bar
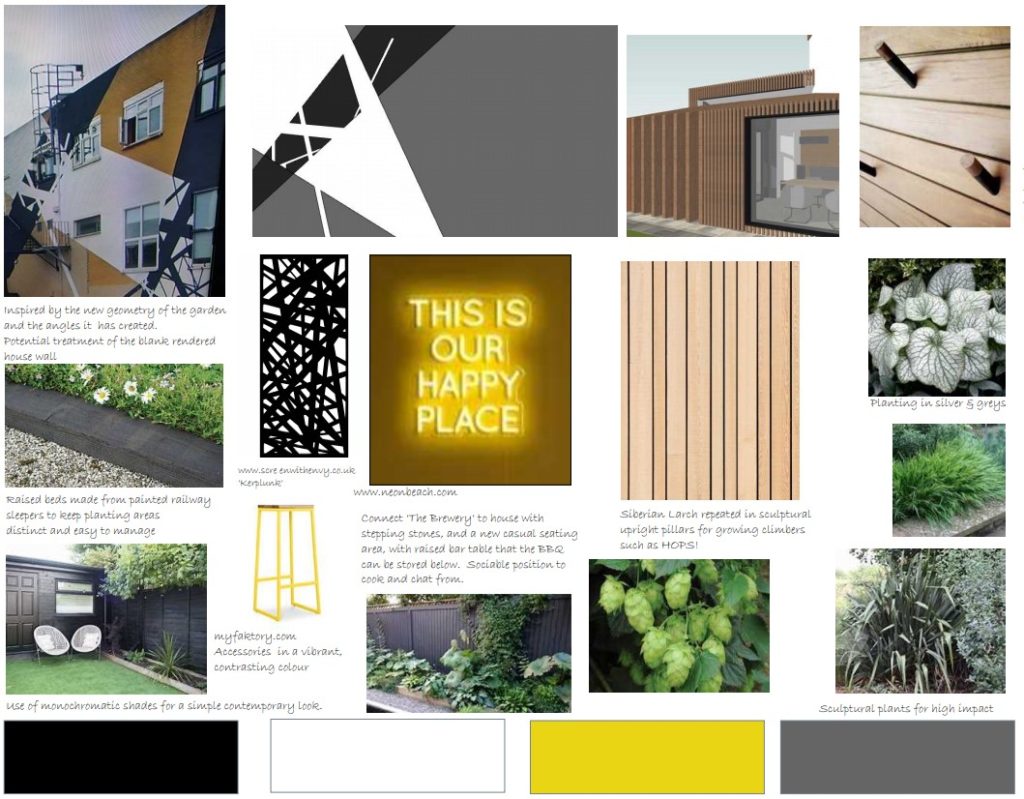
The Mood Board and perspective view of a concept design for a family garden in Manchester.
Here, the garden design was required to work around a new planned extension to the house, putting a relaxed, social area at it’s heart, whilst retaining space for the children to play. Self contained and low maintenance beds for planting, and pops of colour contrast with the contemporary monochromatic scheme.
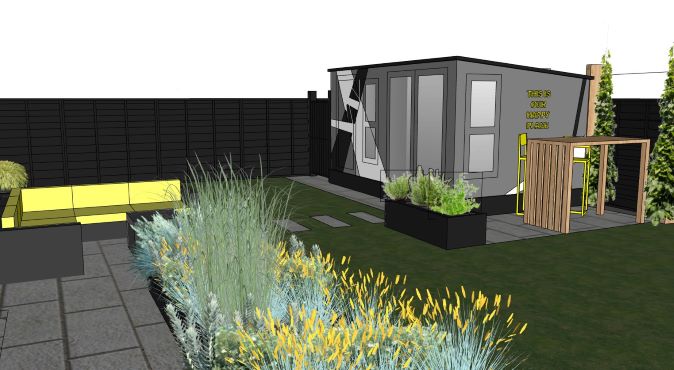
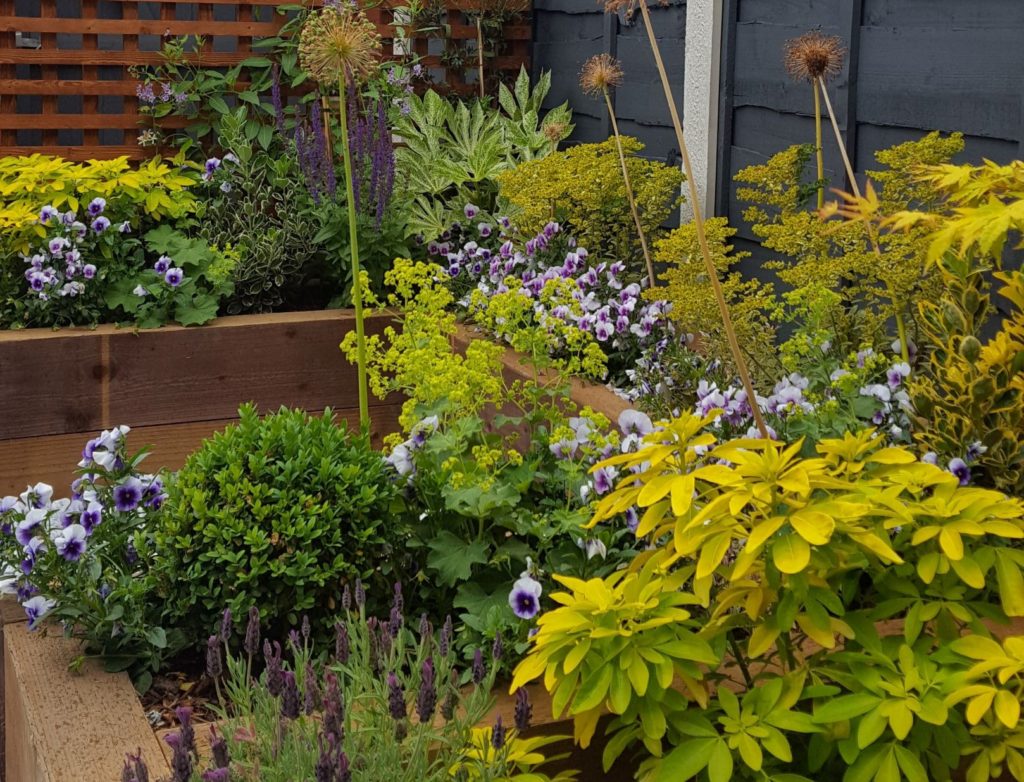
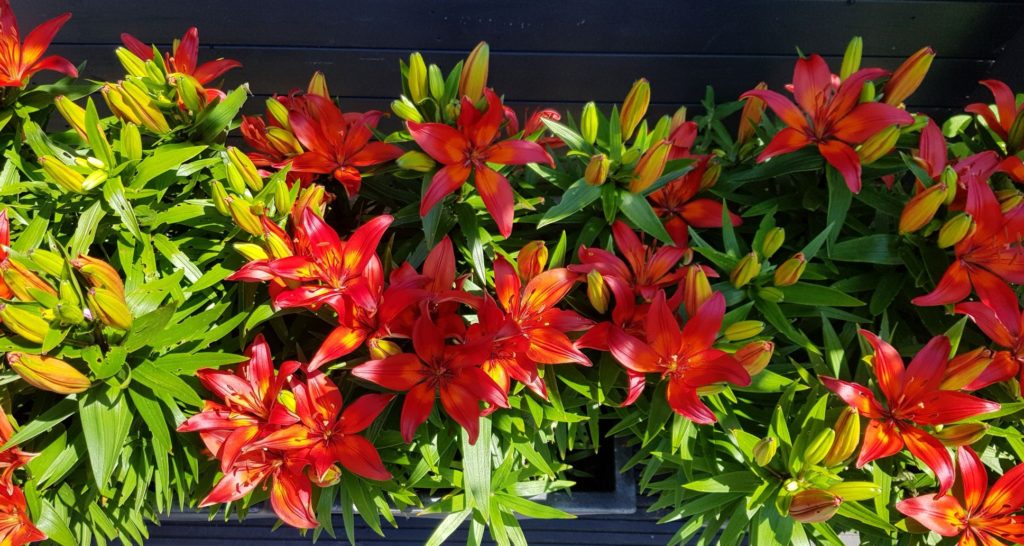
Images and ideas updated regularly, please come back soon!